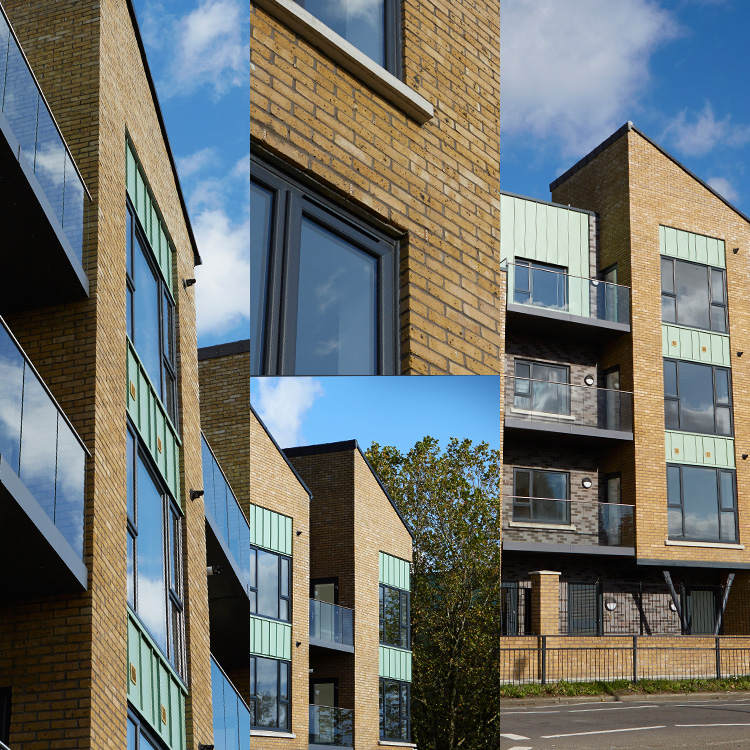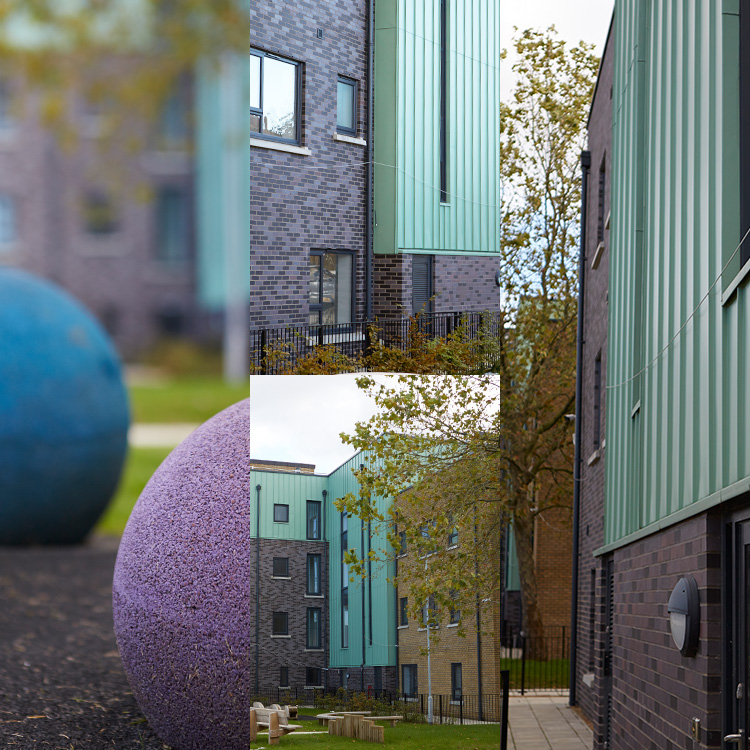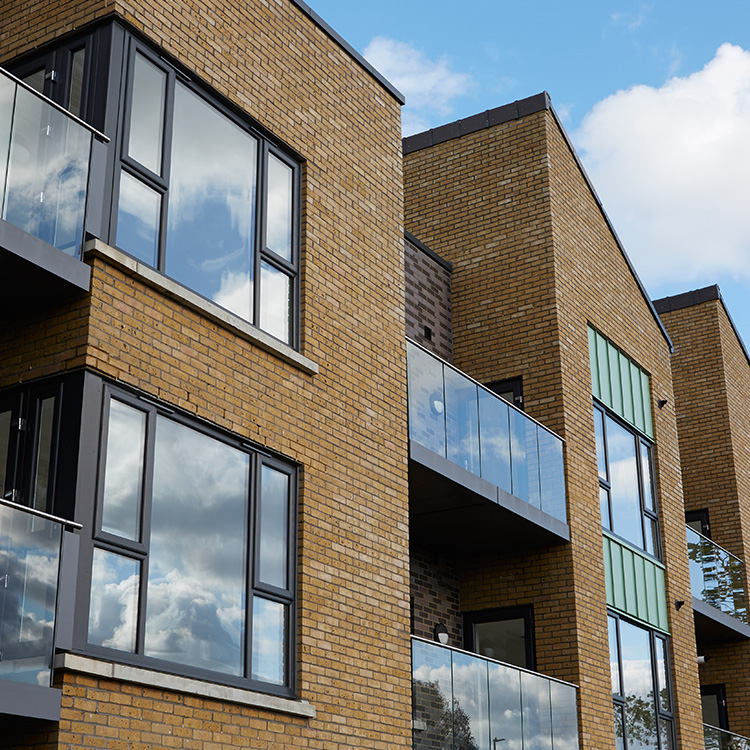Overview
Number of units: 27 (22 flats, 5 houses)
Tenures: Open market sale, shared ownership, affordable rent
Build cost: £5.6m
Services provided: Employer’s Agent (RIBA Stages 0-7), Clerk of Works, pre-contract Principal Designer


Brief
On a largely underused piece of land adjacent Eastcote Lane in Northolt, sitting between Northolt High School and a residential area, the scheme was designed to make the most efficient use of the site whilst delivering a striking scheme on a busy highway.
The architect brought colour to the street scape through contrasting brick colours along with coloured cladding emulating the Council’s corporate colours. Making use of the orientation of the site, mono pitch roofs enhance the striking architecture whilst boosting the opportunity to maximise the environmental credentials through maximising the roof area on which to fix PV panels. Inside, the flats were designed to maximise the use of natural light and provide plenty of space for occupiers.
ibis impact
Ibis were appointed by Ealing Council as Employer’s Agent and Clerk of Works as the first consultant, supporting the Client in the choice of the Architect. As the longest serving party on the project, being involved from RIBA Stage 0, we have maintained a consistency of understanding of the scheme to ensure that the final product met the original brief. Our history of involvement has been crucial in administering the project.
By forming a strong working bond with the Client, Contractor and Architect, Ibis developed and maintained a collaborative working team environment to ensure that the project was delivered to the highest standards.


